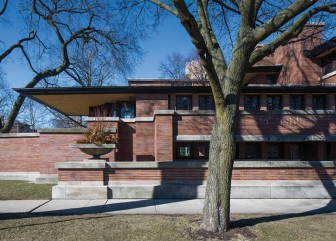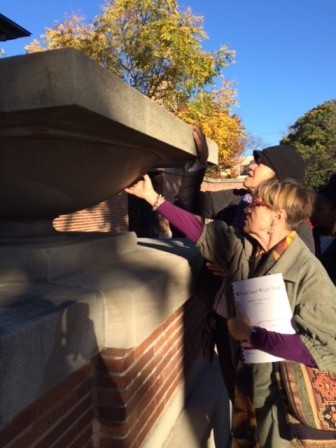 Until last month, blind people had no way to explore Robie House. Visiting the Frank Lloyd Wright-designed home in Chicago — a go-to architectural landmark — is a highly sensory, highly visual experience. A cramped low ceiling first guides visitors through a wooden entry hall leading to old playrooms, bedrooms and other private spaces, until you emerge, dramatically, into the main room. For the sighted, this spatial drama, and the ensuing architectural detail revealed in the tour, is quintessential to getting to know a Frank Lloyd Wright building. And now those details that make Robie House so unique and arresting are accessible to the blind, as well.
Until last month, blind people had no way to explore Robie House. Visiting the Frank Lloyd Wright-designed home in Chicago — a go-to architectural landmark — is a highly sensory, highly visual experience. A cramped low ceiling first guides visitors through a wooden entry hall leading to old playrooms, bedrooms and other private spaces, until you emerge, dramatically, into the main room. For the sighted, this spatial drama, and the ensuing architectural detail revealed in the tour, is quintessential to getting to know a Frank Lloyd Wright building. And now those details that make Robie House so unique and arresting are accessible to the blind, as well.
Generally, to preserve these special buildings, visitors cannot touch the fine details. To celebrate the 25th anniversary of the ADA, the Frank Lloyd Wright Trust started offering Touch Tours of several Wright sites in Chicago, and as such, asked the LightHouse to provide tactile plans and accessible architectural details to assist in the guided tour of spaces, affording visitors a spatial understanding of the house without compromising preservation efforts. Using our new tactile plans, blind visitors can experience and understand the architectural elements which make Robie house unique: the window and door geometry, wood fixtures and accents, signature angles, as well as the East and West “prows” bookending the house in the dining and living rooms.
The Robie House is built in the Prairie Style of architecture, characterized by long, flat lines and incorporating colors and materials from the surrounding environment. Influenced by Japanese art and architecture, this American architectural style prioritizes the connection between inside and outside, removing the heavy interior and exterior walls of the Victorian era. To achieve this, 127 art glass windows and doors line the exterior of the home, bringing light, warmth (and cold), and nature into the open floor plan. The wall of windows, open plan, and use of structural steel are common elements found in Modern Architecture, a typology arguably influenced by Wright’s designs, which took hold decades later in Europe and the US.

Robie House staff are now using our braille-labeled, physical model to orient blind guests to the forms of the building. Guests receive a booklet with tactile drawings, large print and braille, including a diagrammatic site plan of the ground level, main floor detailed floor plan, and art glass window detail.
“The guests lit up when they felt their way through the window detail,” says Joe Barrett, Daily Operations Manager at Robie House when describing a recent touch tour. “The diagrammatic page was invaluable as a tool to express the open floor plan and the layout of the rooms.” This forced Barrett to think creatively about his tours, as well; at one point, he took the guests out onto the South Balcony, and said he “was able to convey the tone of the windows and lighting by referring to the warmth of the sun pushed through the glass… It was incredible for me, just as it was for them. You guys provided us with such fantastic tools that only made their experience better.”
For more information or inquiries about making your exhibition accessible, email MADLab@lighthouse-sf.org.
